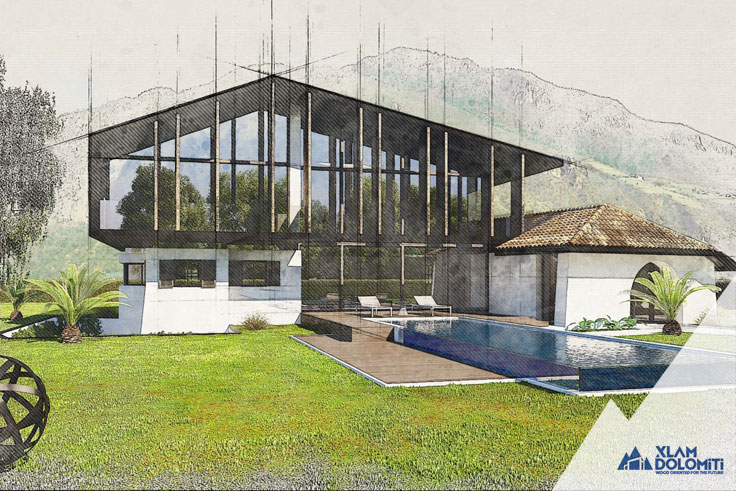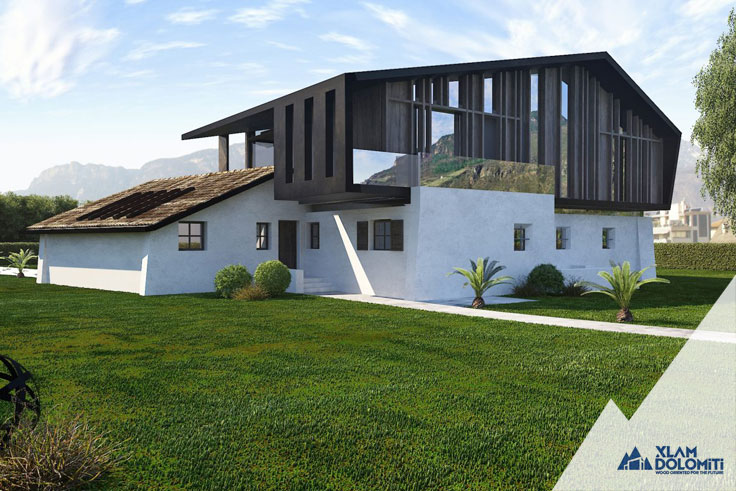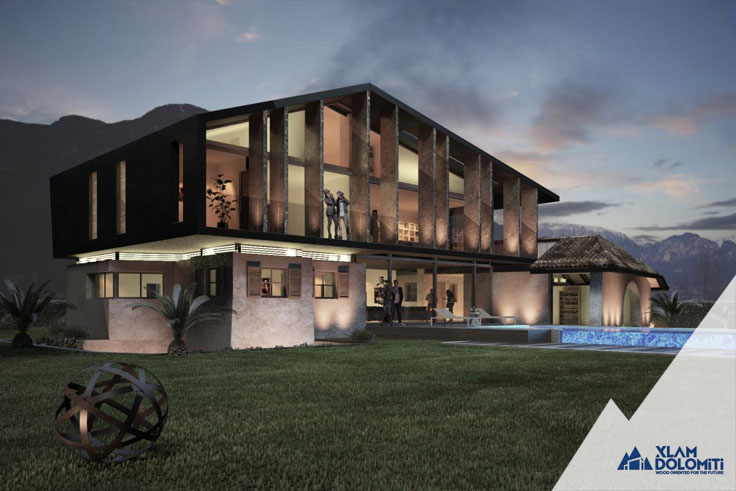Rural Residence, South Tyrol, Italy
In one of the last remaining agricultural areas on the outskirts of the city of Bolzano, on a historic plot surrounded by Cabernet and Lagrein vineyards, stands a traditional rural property. This building, with its generous gable roof and funnel-shaped plastered lime walls, is reminiscent of the typical farms of the South Tyrolean plain.
The blueArch studio, under the direction of Alessandro Costanzia and Alberto Montesi, took on the challenging task of redesigning the client's ancestral house without losing its original character. The aim was to preserve the typological identity and the "memory of the building's youth, while at the same time modernizing it and developing it into a contemporary, sustainable and comfortable home.
With a radical horizontal cut, blueArch clearly separated the buildings from one another: the original building, which is characterized by regional and traditional stylistic features, and the upper building, which impresses with a striking and modern design. This new building is characterized by the use of black wood and metal, filigree and sharp beams and large glass surfaces, which are in a constant formal dialogue between new and old.
From a construction point of view, this intervention is particularly tricky, as the solid, well-preserved wall structure on the ground floor was not only preserved but effectively updated through targeted insulation measures and the systematic elimination of all existing thermal bridges, while the upper structure was built entirely in drywall construction using solid wood construction with KLH panels and ceilings.
There are two time levels that meet here in this architecture, clearly separated by a horizontal shadow gap with a mirror surface that reinforces the architectural narrative and emphasizes and reinforces the apparent lightness of the upper structure.
As is usual with blueArch, the entire building strictly follows the principles of sustainability, combined with a high quality of living. Thanks to the careful selection of purely natural materials and modern systems for controlling and optimizing the indoor climate, it offers a harmonious interplay of comfort and environmental friendliness. In summary, the result is an urban residential building, embedded in an agricultural environment between vineyards, which reinterprets and further develops traditional rural construction in a contemporary way - always looking for a fine balance between existing structures and new formal forms of expression.


